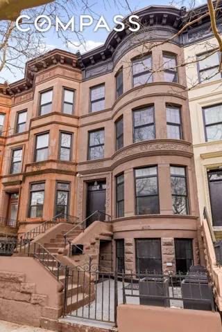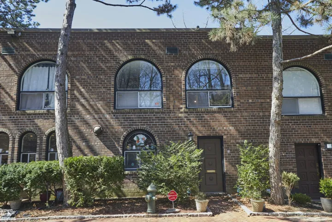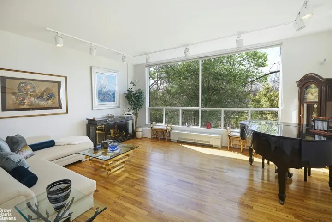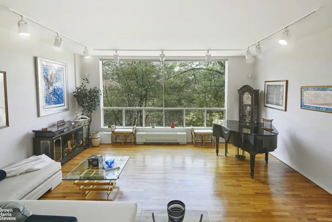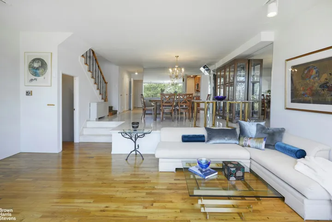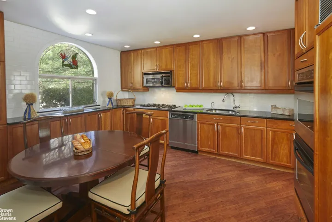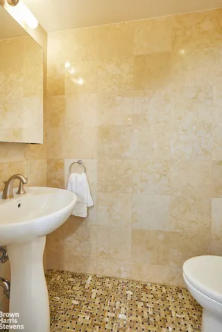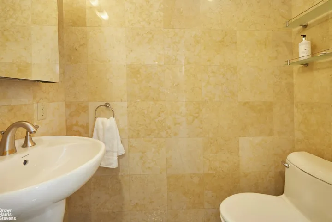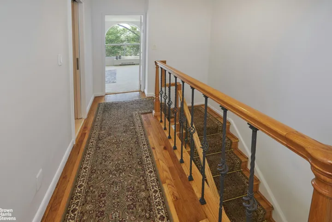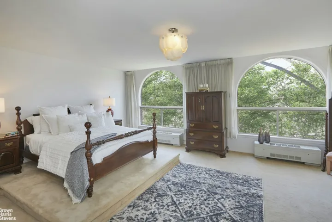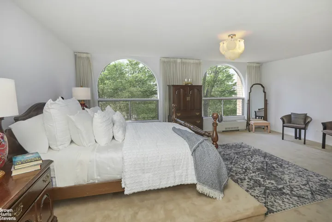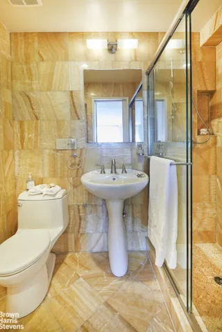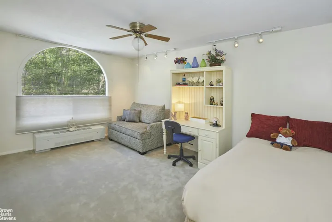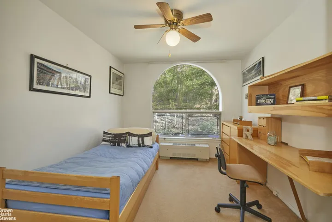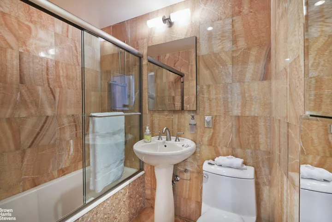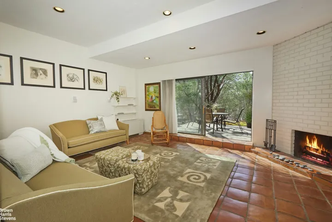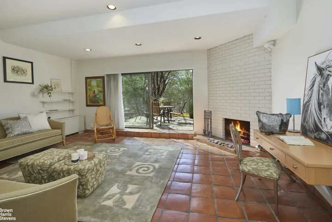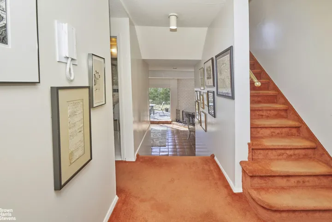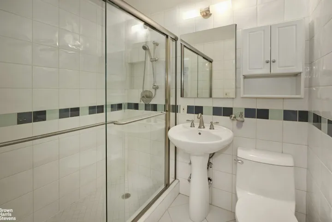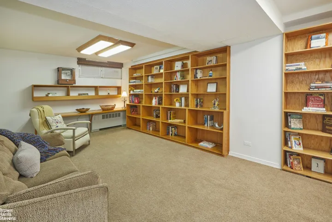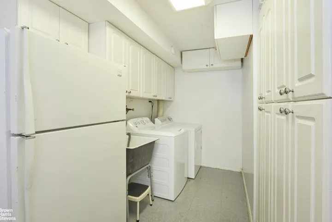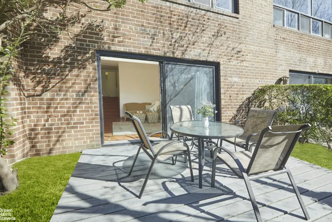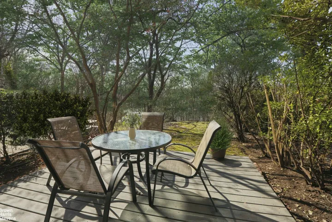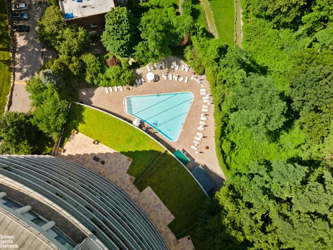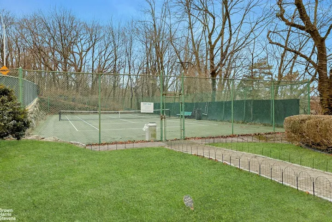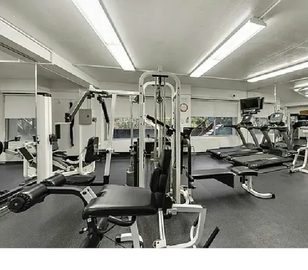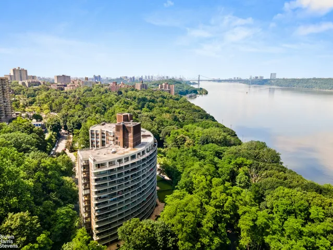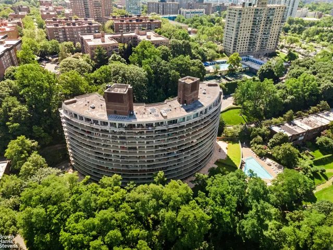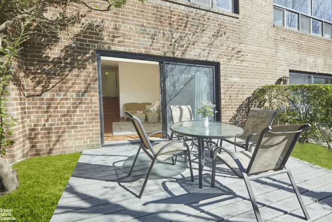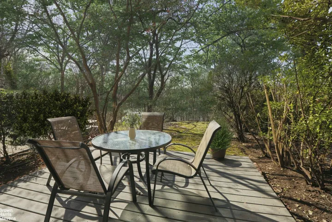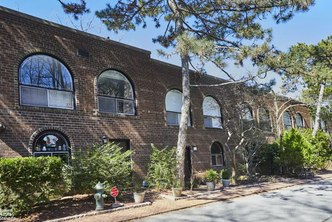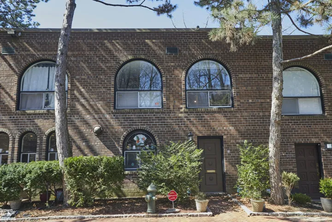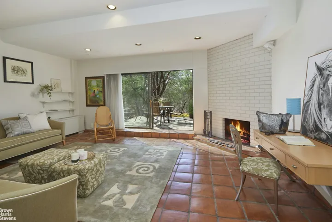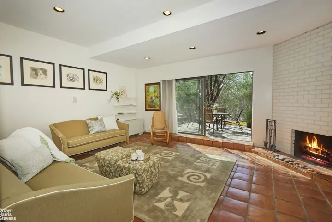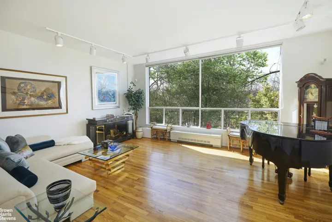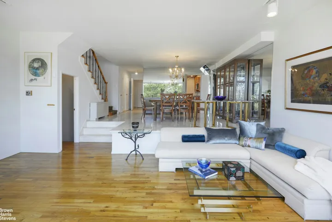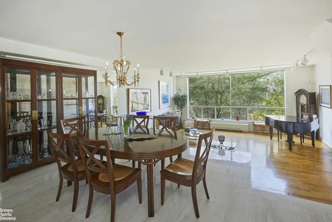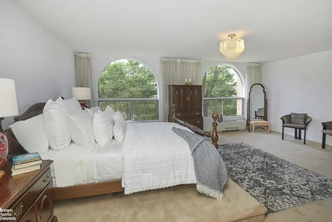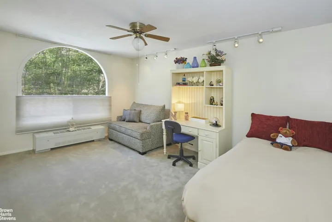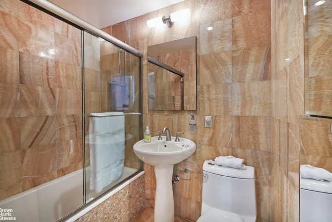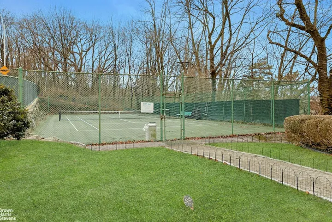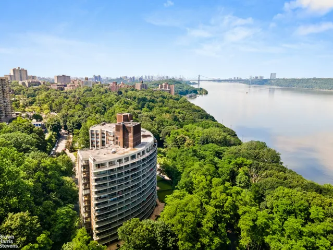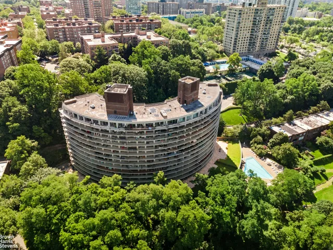Description
Hayden on the Hudson, Riverdale’s premier community designed by renowned architect Henry Kibel, proudly offers this stunning and seldom-available triplex townhouse. Experience the perfect blend of privacy and luxury in your own spacious home, set amidst 8.5 acres of beautifully landscaped grounds.
This private retreat-complete with two deeded parking spots-features breathtaking arboreal and Hudson River/Palisades views, an open layout, expansive floor-to-ceiling windows, and an abundance of natural light. The design harmoniously combines modern aesthetics with a warm ambiance, offering generous living spaces ideal for both indoor and outdoor relaxation and entertaining.
One of just 19 exclusive townhouses-which, together with a 15-story high-rise, comprise Hayden on the Hudson-this mid-century modern condominium complex includes two tennis courts, a swimming pool, fitness room, garage, and 24-hour concierge and doorman services.
This sophisticated 4-bedroom, 3.5-bath triplex townhouse has been meticulously transformed into a sanctuary, blending the privacy of a single-family home with the convenience and amenities of a luxury condominium.
The main level features a sleek, windowed eat-in kitchen with granite countertops, cherry cabinets, ample storage, Sub-Zero refrigerator and freezer, microwave, and double oven-perfect for culinary enthusiasts. The kitchen flows effortlessly into a formal dining area. The elevated dining room, adorned with travertine stone flooring, overlooks the sunken living room, which boasts soaring ceilings, hardwood floors, and west-facing floor-to-ceiling windows. Spacious enough for lavish seating, the living room also accommodates a grand piano-ideal for hosting recitals. A powder room with onyx basket weave flooring, located in the foyer, adds a touch of luxury to the main level.
Upstairs, you’ll find three bedrooms and two full bathrooms. The oversized primary bedroom features expansive floor-to-ceiling arched windows, comfortably fitting a king-sized bed with room for a sitting area and ample closet space. The ensuite bathroom includes a stunning onyx stone stand-up shower. The additional two east-facing bedrooms also showcase oversized arched windows and are bathed in natural sunlight with views of lush greenery.
The lower level opens to a beautifully landscaped private garden with natural foliage and serene views of the Hudson and Palisades. A corner wood-burning fireplace enhances the cozy atmosphere-perfect for movie nights. Sliding glass doors lead to a rear deck, ideal for a grill setup, and equipped with a water hose connection for gardening. This level also features a windowed fourth bedroom or home office, a laundry room, and a full bathroom.
Conveniently located near places of worship, transportation, highways, and both renowned public and private schools, this property is truly a hidden gem. The townhouse includes central HVAC, hot and cold water, snow removal, and waste disposal as part of the monthly common charges.
– Monthly Common Charges: $1,550.30
– Annual Taxes: $15,401.52/year (includes STAR rebate)
– Energy Assessment: $80.82/month (through 6/30/2026)
– Ongoing Insurance Assessment: $155.03/month
Address
Open on Google Maps- Address 4425 DOUGLAS Avenue
- City New York City
- Zip/Postal Code 10471
- Area Central Riverdale
Details
Updated on October 29, 2025 at 7:38 am- Property ID: RLS20013622
- Price: $1,399,000
- Bedrooms: 4
- Rooms: 9
- Bathrooms: 4
- Year Built: 1969
- Property Type: Triplex, Residential
- Property Status: Active, For Sale
Additional details
- Association Fee: 1550.0
- Cooling: Other
- County: Bronx
- Property Type: Residential
- Architectural Style: Walk-Up
Features
Mortgage Calculator
- Down Payment
- Loan Amount
- Monthly Mortgage Payment
- Property Tax
- Home Insurance
- PMI
- Monthly HOA Fees




