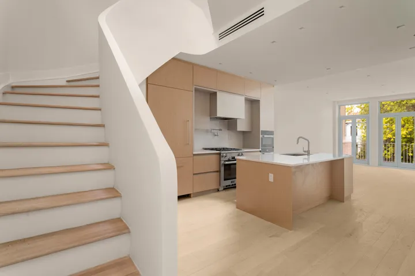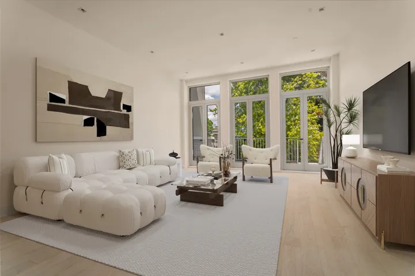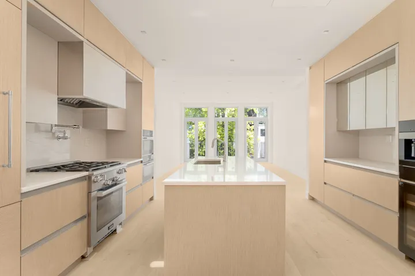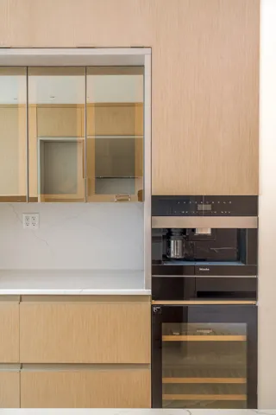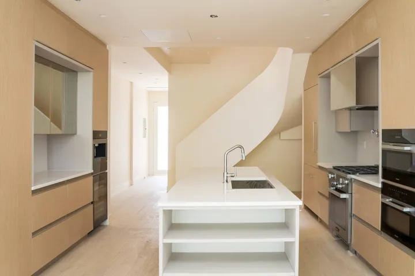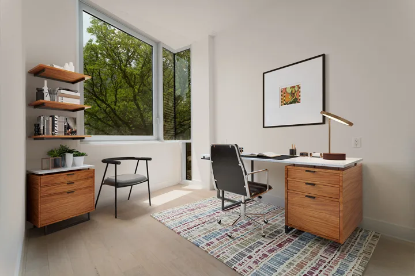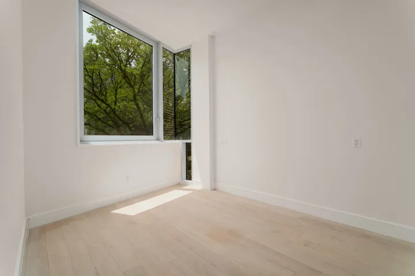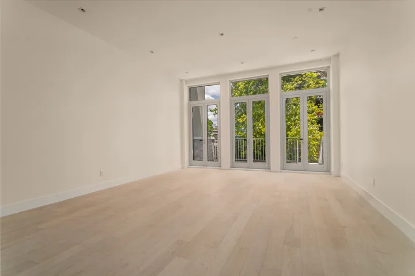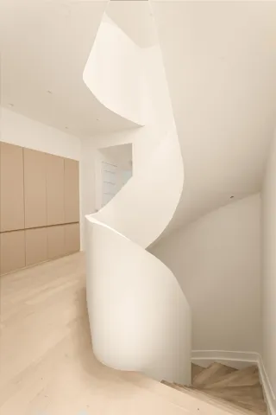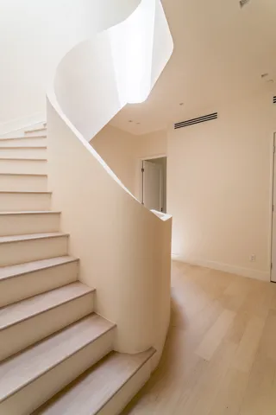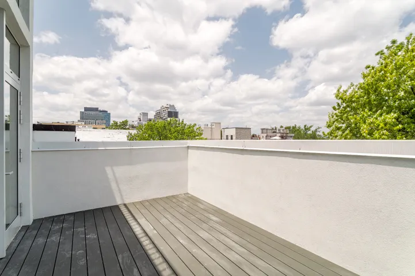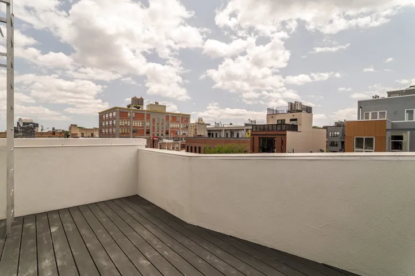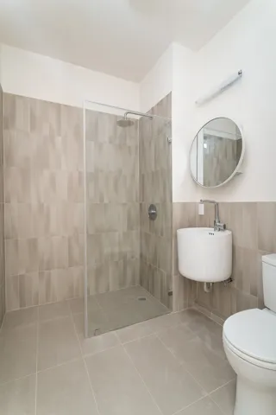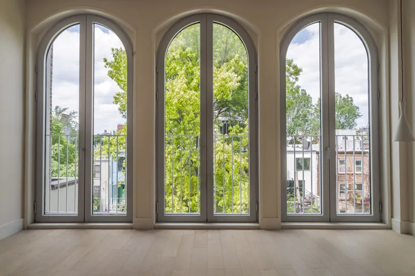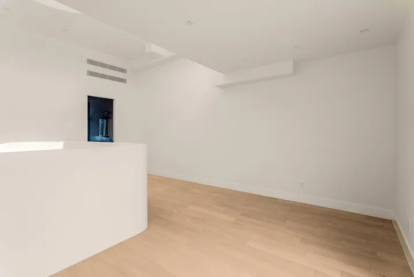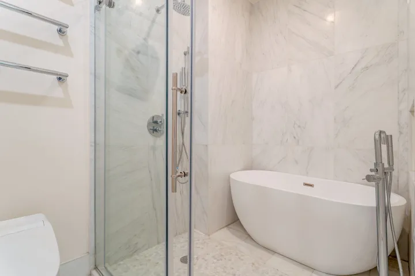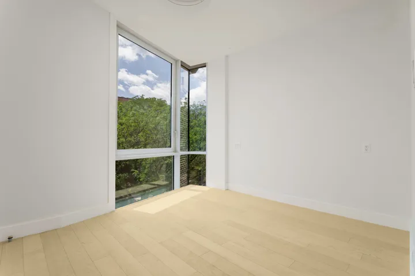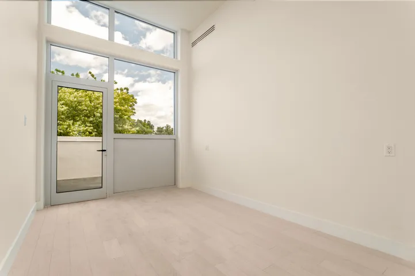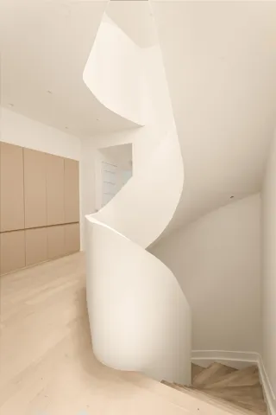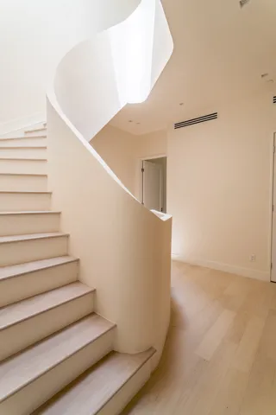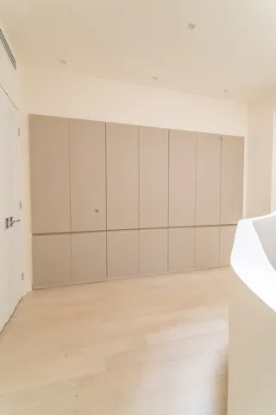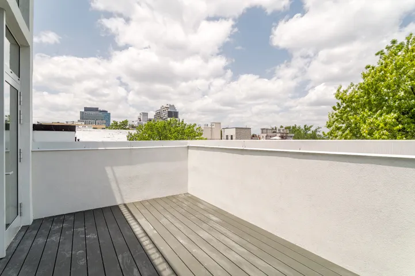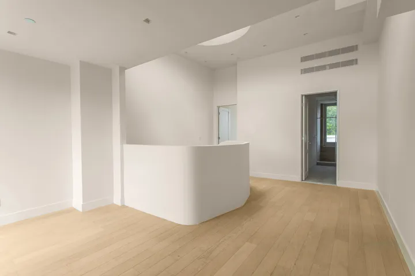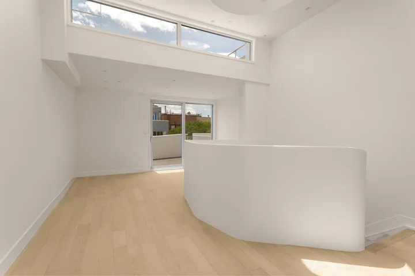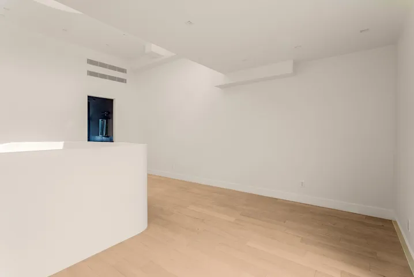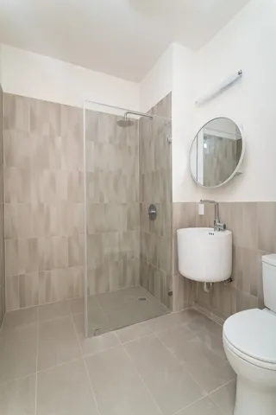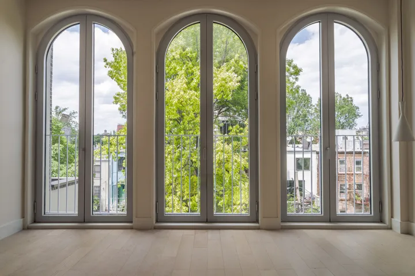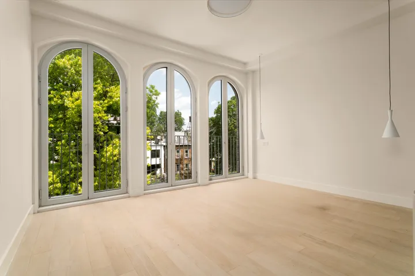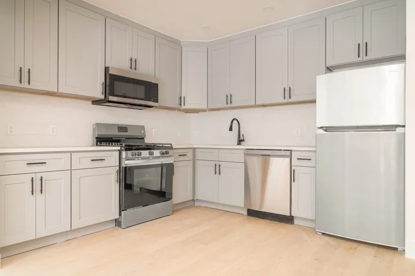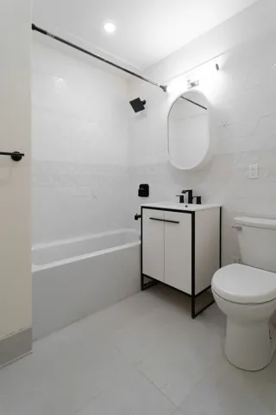Description
First showing will be on 8/1/2025. Please make an appointment.
– Lot width: 17.5 feet
– Lot depth: 110 feet
– Building depth: 66 feet
819 Dean Street is a stunning brand-new two-family townhouse offering over 5,100 square feet of modern, luxurious living space across four stories and a finished cellar. Constructed with a new steel structure and clad in locally handmade brick and fiber cement rain screen, this energy-efficient home features high-performance Schüco tilt-and-turn low-E windows. Designed with both style and function in mind, the property includes a total of 6.5 bedrooms, 6 full bathrooms, 3 terraces, 2 private backyards, a thoughtfully laid-out garden-level rental unit, and 3 storage rooms in the cellar.
The owner’s expansive triplex spans approximately 3,600 square feet. The parlor floor welcomes you with a versatile front room-perfect as a library, office, or guest suite-flowing into a dramatic great room with soaring ceilings. The heart of the home is the gourmet kitchen, outfitted with premium appliances and framed by a sleek three-line layout. Dining and living spaces open seamlessly onto a rear terrace through triple French doors, overlooking the home’s private backyard.
On the second floor, the luxurious primary suite boasts three elegant arched windows with a French balcony facing the serene backyard. This retreat includes a custom mini bar, built-in vanity, and a spa-like en-suite bathroom with marble finishes, dual vanities, a TOTO smart toilet, dual showers, and a freestanding soaking tub. Another large bedroom on this level features floor-to-ceiling windows and a semi-private full bath, along with a laundry area and extensive custom closets.
The third floor offers a bright and expansive fourth bedroom with 11-foot ceilings, ideal for use as a study or home office. This space opens to a private terrace perfect for lounging or cultivating a rooftop garden. A full bathroom and a flexible adjacent area-great as a den or fitness space-complete the upper level of the owner’s residence.
The garden-level rental unit features its private entrance and encompasses 1,200 square feet of beautifully finished space. It includes 2.5 bedrooms, 2 full bathrooms, an open-concept living and dining area, a dedicated home studio or office space, and a private backyard. The primary bedroom enjoys an en-suite bath and ample closet space, making this unit highly desirable for rental income or extended family use.
The finished cellar is accessible through a separate front yard entrance and includes three full-size storage rooms, perfect for personal use or generating additional rental income. A mechanical room adds further utility to this versatile level.
Set on a quiet, tree-lined block in Brooklyn’s sought-after “Golden Triangle”-where Prospect Heights, Clinton Hill, and Crown Heights meet-819 Dean Street offers unparalleled access to some of the borough’s best amenities. Just two blocks from the vibrant dining and nightlife scene on Vanderbilt Avenue, it’s also a short walk to the C train, Prospect Park, the Brooklyn Museum, and Barclays Center. This turnkey townhouse presents a rare opportunity to own a new-construction home with timeless appeal in one of Brooklyn’s most dynamic neighborhoods.
Address
Open on Google Maps- Address 819 DEAN Street
- City New York City
- Zip/Postal Code 11238
- Area Crown Heights
Details
Updated on September 19, 2025 at 2:51 pm- Property ID: RLS20036798
- Price: $4,998,000
- Property Size: 5100 Sqft
- Bedrooms: 6
- Rooms: 20
- Bathrooms: 6
- Year Built: 1920
- Property Type: Multi Family, Residential
- Property Status: Active, For Sale
Additional details
- Cooling: Central Air
- County: Kings
- Property Type: Residential
Mortgage Calculator
- Down Payment
- Loan Amount
- Monthly Mortgage Payment
- Property Tax
- Home Insurance
- PMI
- Monthly HOA Fees







