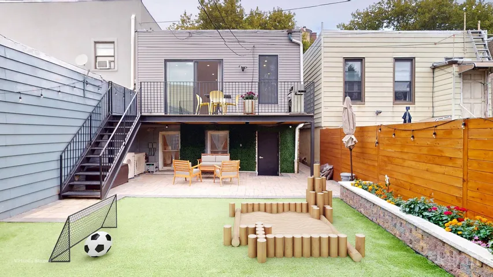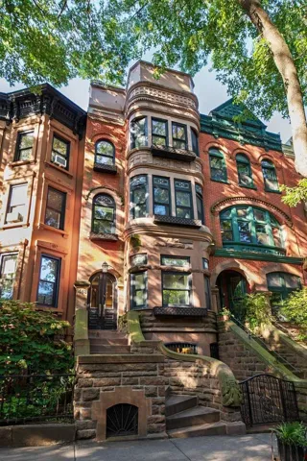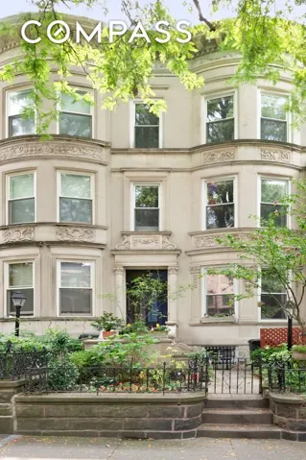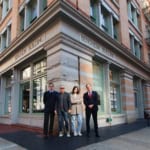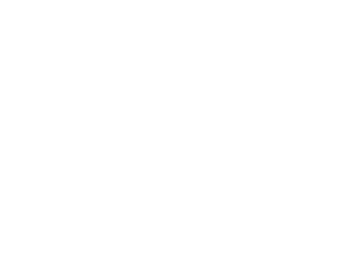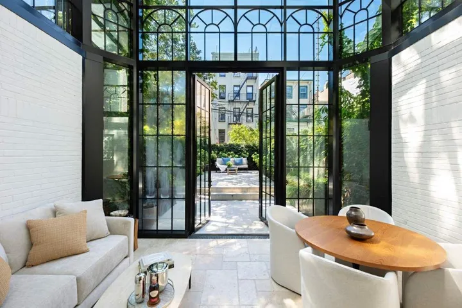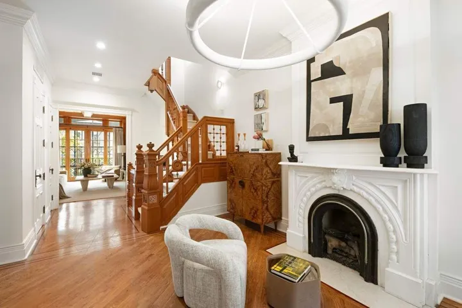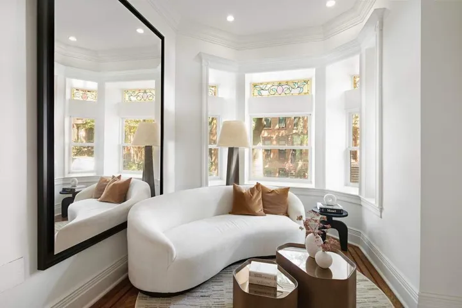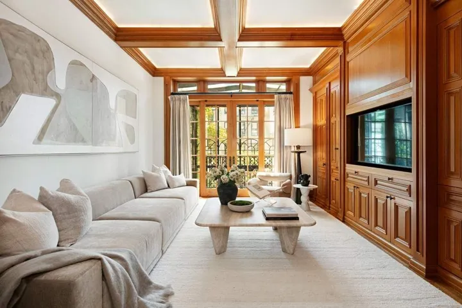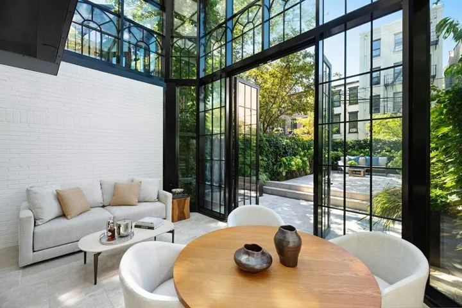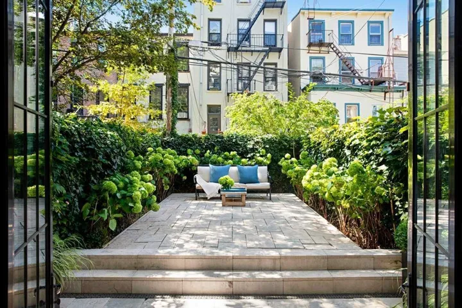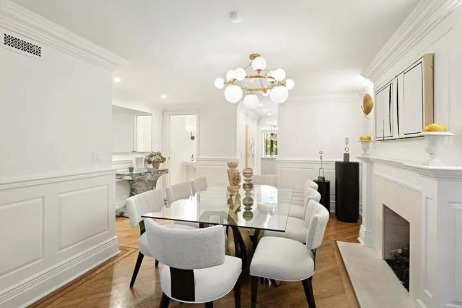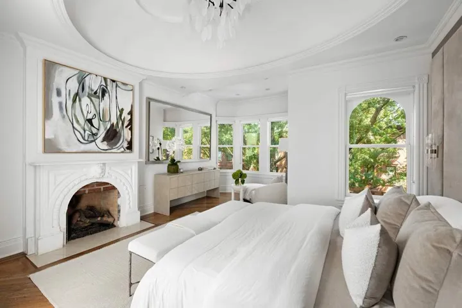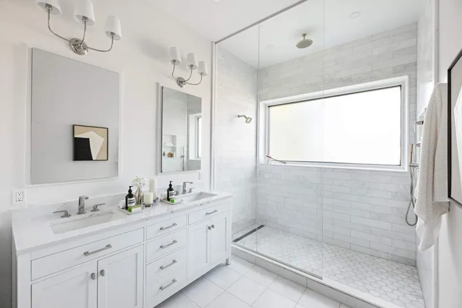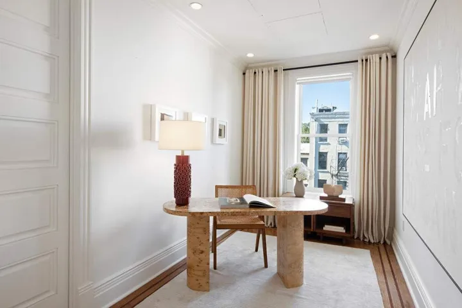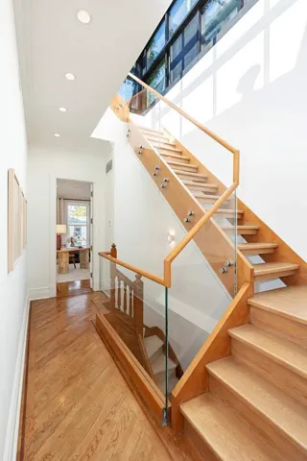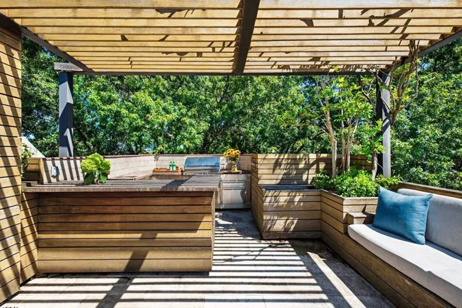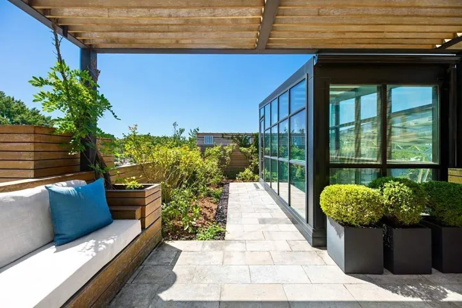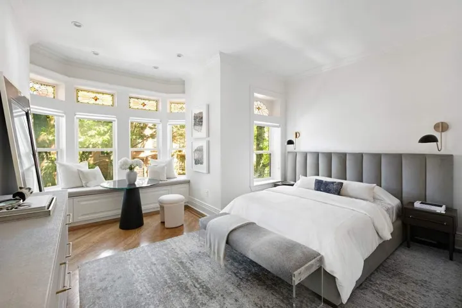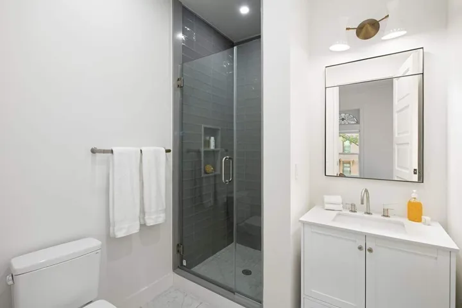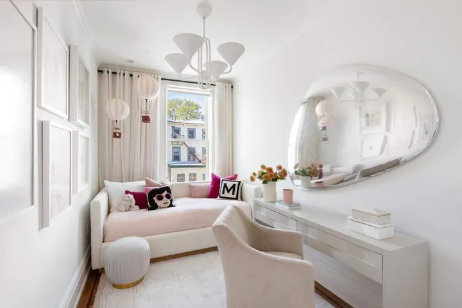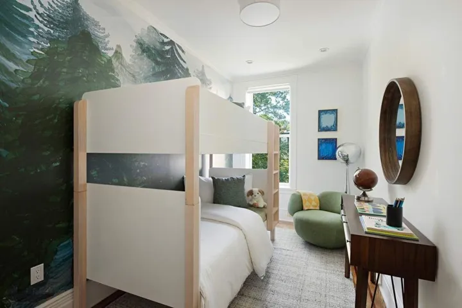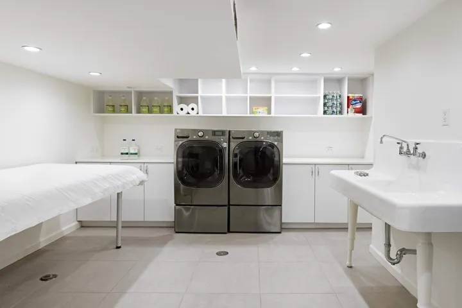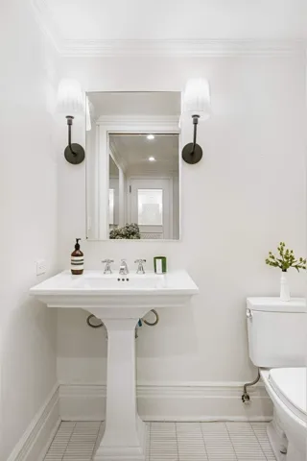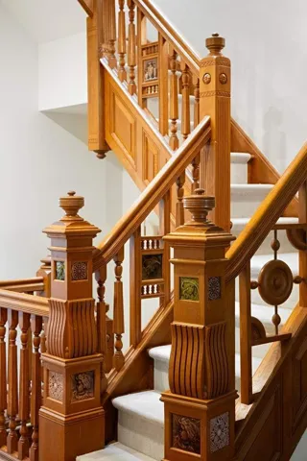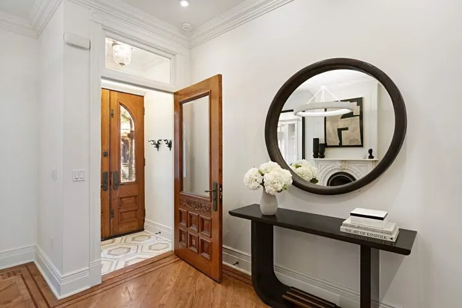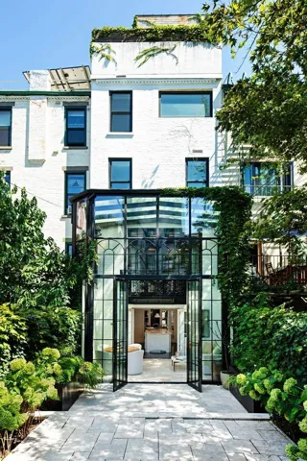Description
Park Slope Perfection! A meticulously renovated 1901 townhouse on an idyllic tree-lined street, only 2 blocks from Prospect Park. The handsome brick & brownstone facade is distinguished by a 3-story bay with windows topped with leaded glass panels. In move-in condition, this special home includes 4/5 Bedrooms, 3 newly renovated full Bathrooms and 2 Powder Rooms. The versatile layout includes 3,500 interior square feet across 4 floors. A full 712 square foot finished Basement includes an enormous Laundry Room and excellent Storage. A lush garden is lined with hydrangeas. The magical roof deck is a stunning addition to a house designed for entertainment, with captivating views of sunsets over the Statue of Liberty and New York City skyline. There is a total of 1,200 square feet of beautifully landscaped and fully-irrigated outdoor space.
An impressive stoop leads to a gracious double-door Entry. The Parlor Floor boasts soaring ceilings and fine original architectural detail with beautifully restored moldings, hardwood floors, and the original hand-carved center stair banister. The Front Parlor is anchored by a gas fireplace with an antique marble mantlepiece reclaimed from the Plaza Hotel. A well-proportioned paneled Living Room is finished with custom millwork, coffered ceilings, and superb storage. A pair of sliding glass doors open to a balcony overlooking a dramatic double-height (20+ feet) glass-enclosed Solarium overlooking the south-facing Garden. A well-placed Powder Room completes the Parlor Floor.
The Garden Floor features a spacious Dining Room and a large Kitchen. The Eat-In Chef’s Kitchen includes a suite of top-of-the-line appliances, a solid hand-carved marble sink designed to blend perfectly with the massive island, and a walk-in Pantry. The Kitchen is outfitted with a vented 48” Wolf double oven with a 6-burner plus griddle gas range top; a Wolf microwave and a Wolf warming drawer; a Sub-Zero 36” refrigerator, two under-counter Sub-Zero freezer drawers, a Sub-Zero wine cooler; a Bosch dishwasher and abundant storage. The Kitchen opens directly to an impressive 2-story Solarium, ideally suited for indoor/outdoor dining. The Solarium is temperature-controlled with mechanically operated windows for air circulation. The attractively landscaped garden is stone-paved and lined with a border of mature hydrangeas. The Dining Room is paneled with wainscoting and features a second gas fireplace. A second Powder Room and a secondary Entry with double doors complete the Garden Level.
Upstairs, the 3rd Floor includes a large Bedroom with a bay window seat and a newly renovated full en-suite Bathroom as well as 2 south-facing Bedrooms and a second newly renovated full Bathroom. A cedar Linen Closet completes this floor. The 4th Floor functions as a Primary Bedroom Suite. A spacious Primary Bedroom with a gas fireplace and a bay reading nook overlooks the treetops of bucolic Sixth Street. A large, custom-designed, walk-through closet opens to a luxurious, newly renovated Primary Bathroom with a double vanity sink, oversized rain shower, and a large opaque privacy window. An Office/5th Bedroom may serve as a private work space, a Dressing Room or a Nursery.
A glass-enclosed stairway leads to a glorious stone-paved roof garden with breathtaking views of the Manhattan skyline, the New York Harbor and the Statue of Liberty and a picturesque wisteria-covered pergola and a rose garden, an outdoor Kitchen with a full barbecue and bar.
The Basement, with a large Laundry Room with a chute and oversized ironing table and a large storage room, easily converted to a gym. Fully renovated, with a new 3-zone central air conditioning system, new windows, and a new security system.
Located near Brooklyn’s beloved Prospect Park and rich in original architectural detail and scale, ideal for the discerning buyer in search of a historic home in true turnkey condition.
Address
Open on Google Maps- Address 448 6th Street
- City New York City
- Zip/Postal Code 11215
- Area Park Slope
Details
Updated on August 27, 2025 at 9:45 pm- Property ID: RLS20044725
- Price: $6,500,000
- Bedrooms: 5
- Rooms: 11
- Bathrooms: 4
- Year Built: 1901
- Property Type: Single Family Residence, Residential
- Property Status: Active, For Sale
Additional details
- Cooling: Central Air
- Flooring: Hardwood
- County: Kings
- Property Type: Residential
Mortgage Calculator
- Down Payment
- Loan Amount
- Monthly Mortgage Payment
- Property Tax
- Home Insurance
- PMI
- Monthly HOA Fees


