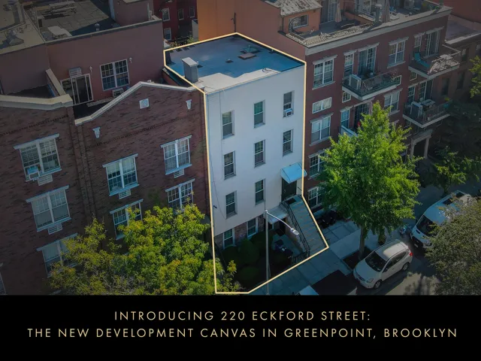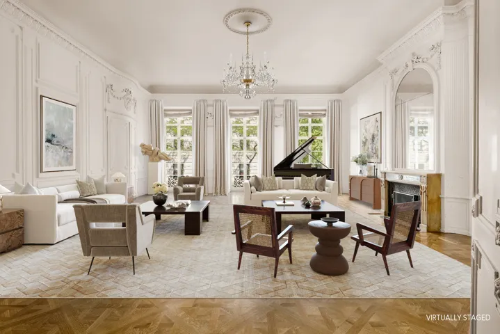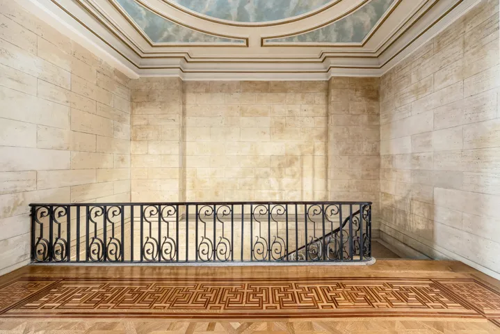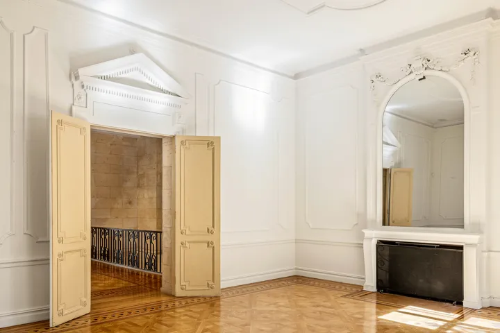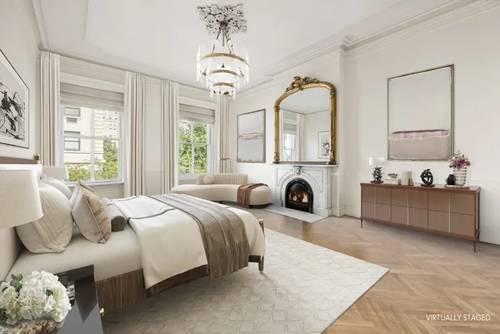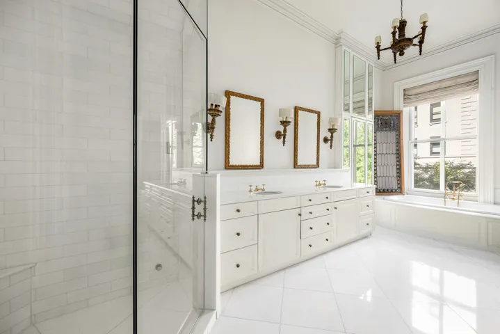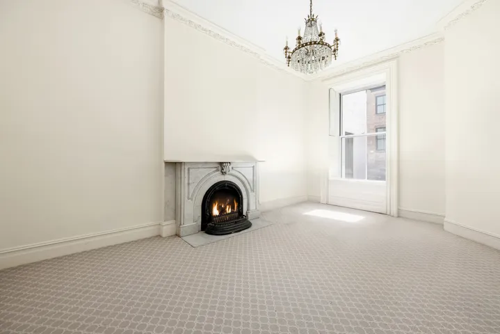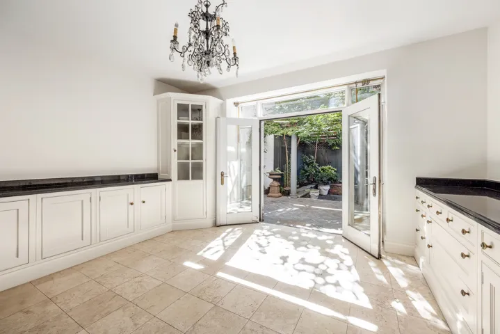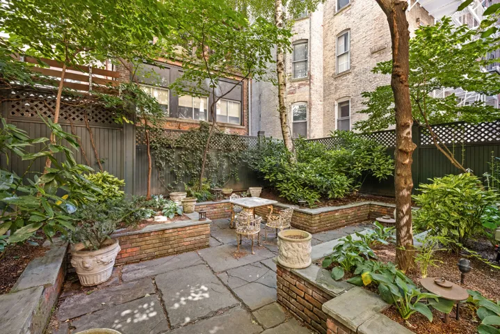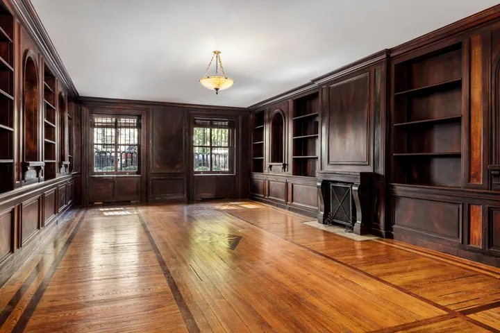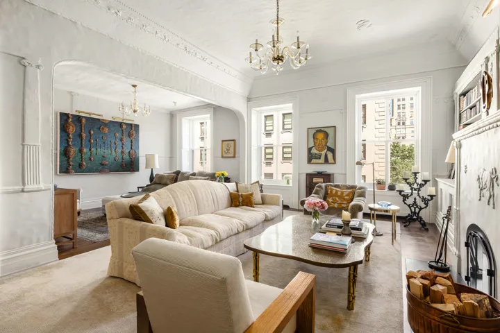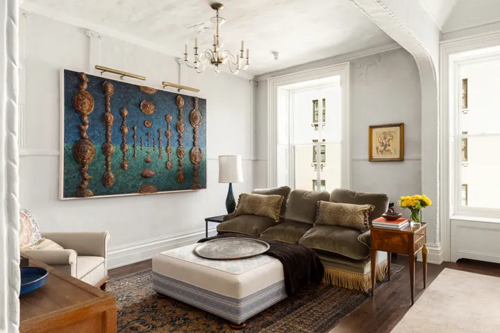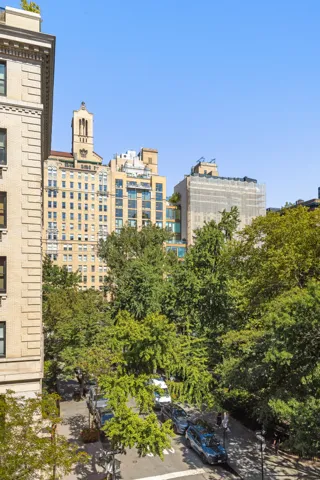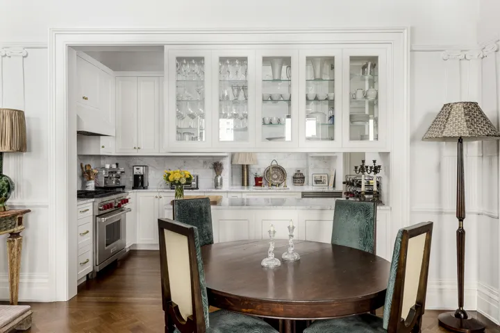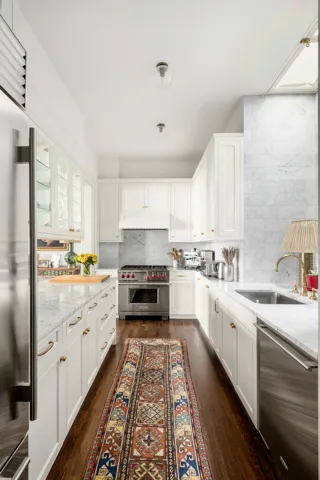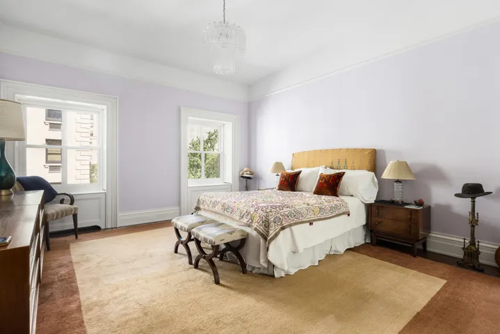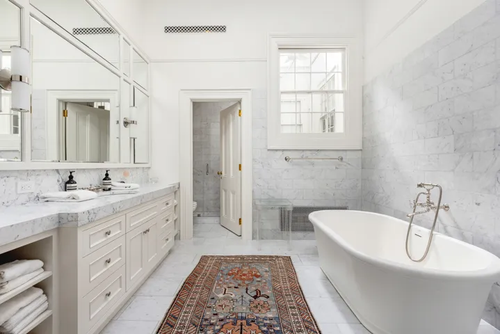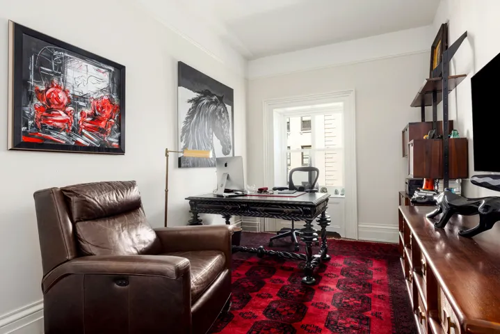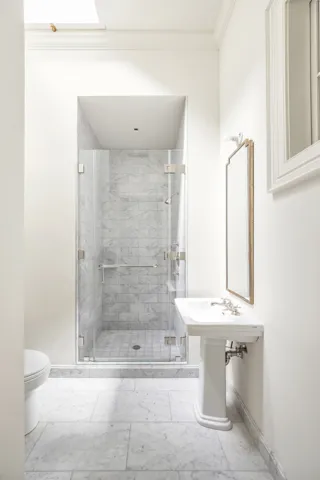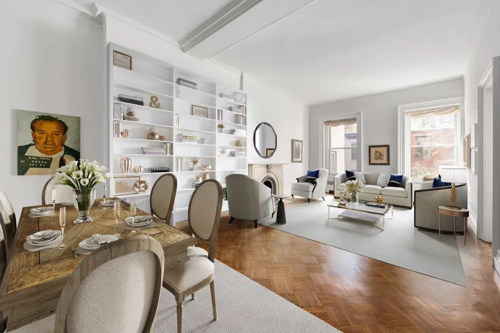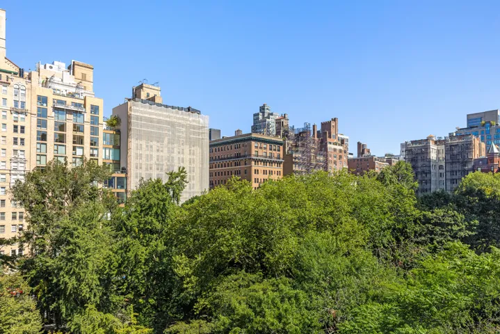Description
11 Gramercy Ρark Ѕοuth
Built in 1885 аnd embodуіng the style and soрhiѕtication the neighborhood is known for, the townhouse at 11 Gramercy Park South is a five-story, 27-foot-wide mansion. Currently housing three residences, its placement on the market represents a unique opportunity to create a truly exceptional single-family home of palatial proportions. As part of the exclusive Gramercy Park Trustees, 11 Gramercy Park South includes a set of coveted keys, granting access to one of Manhattan’s most distinguished and historic green spaces.
Residence One
Residence One is a triplex boasting stunning park views, expansive entertaining spaces, and three large bedrooms. Residence One includes the garden level, parlor level, and the private quarters:
I. Garden Level
Opening onto a private patio and garden, the expansive eat-in chef’s kitchen is equipped with a suite of appliances by Viking, Sub-Zero, and Miele, as well as an abundance of storage space. Adjacent to the kitchen are staff quarters, including a full bathroom and a laundry room with washer and dryer, rounding out the garden level. Just beyond the laundry area is a small back room—originally designed as a staff room and later utilized as a private home gym—offering additional flexibility and function to the space.
II. Parlor Level
The grand staircase ushers you to the parlor level, featuring stunning 14-foot ceiling heights. Wrapped in Louis XIV wood paneling with gorgeous inlaid wood flooring, the breathtaking living room boasts an original wood-burning fireplace and floor-to-ceiling windows overlooking the park. The dramatic dining room offers another wood-burning fireplace, an adjacent butler’s pantry, and garden views through exquisite French doors.
III. Private Quarters
Occupying the third floor and overlooking the park, the primary suite features a separate sitting room, an expansive dressing room/walk-in closet, and a sumptuous primary bath with dual sinks, a separate soaking tub, and a stall shower. Two additional bedrooms with garden views and ample closet space share a full bathroom, completing the third floor.
Residences Two & Three
Accessed via an internal staircase, these beautifully restored duplexes sit opposite one another on the top two floors of the townhouse. Each residence features three bedrooms, original 100-year-old hardwood floors, and an active wood-burning fireplace. The front apartment offers three bedrooms and two-and-a-half bathrooms, while the rear apartment provides three bedrooms and two full bathrooms.
The first floor boasts a grandly scaled living/dining room with oversized windows, original crown moldings, and soaring 11-foot ceilings. Bright and modern, the kitchen overlooks the great room and is appointed with a suite of stainless-steel appliances, beautiful marble subway tiling, and a breakfast bar that comfortably seats four.
Address
Open on Google Maps- Address 11 Gramercy S Park
- City New York City
- Zip/Postal Code 10003
- Area Gramercy
Details
Updated on October 16, 2025 at 4:35 pm- Property ID: RLS20054980
- Price: $29,500,000
- Bedrooms: 9
- Rooms: 19
- Bathrooms: 8
- Year Built: 1856
- Property Type: Multi Family, Residential
- Property Status: Active, For Sale
Additional details
- County: New York
- Property Type: Residential
Mortgage Calculator
- Down Payment
- Loan Amount
- Monthly Mortgage Payment
- Property Tax
- Home Insurance
- PMI
- Monthly HOA Fees




